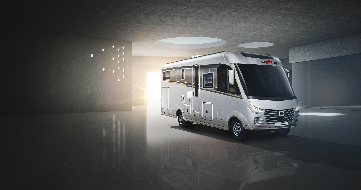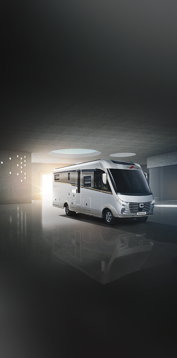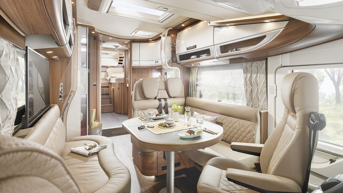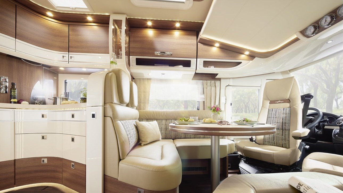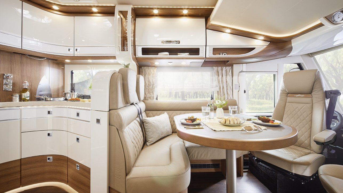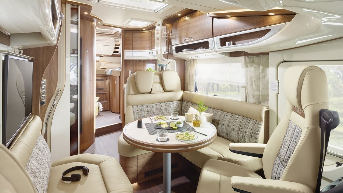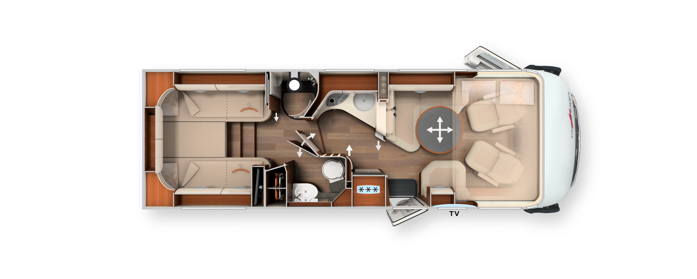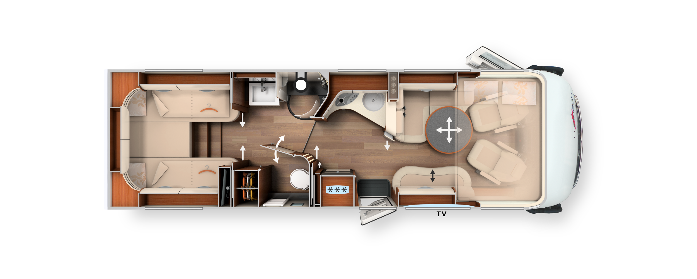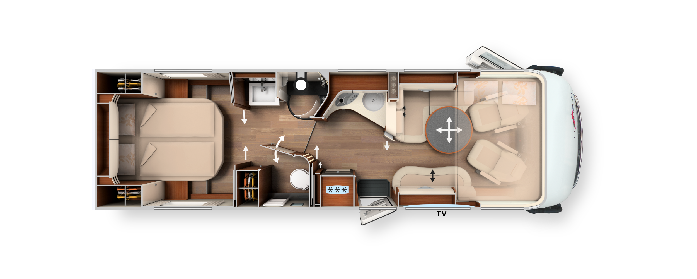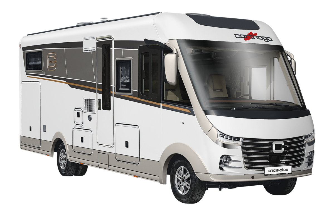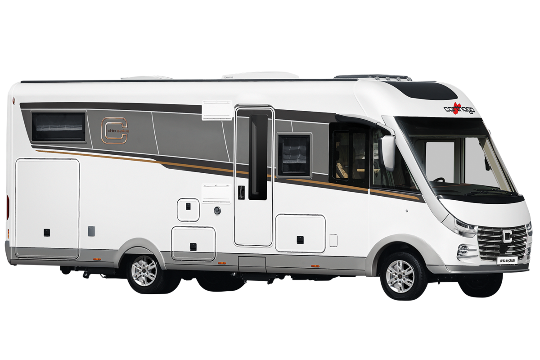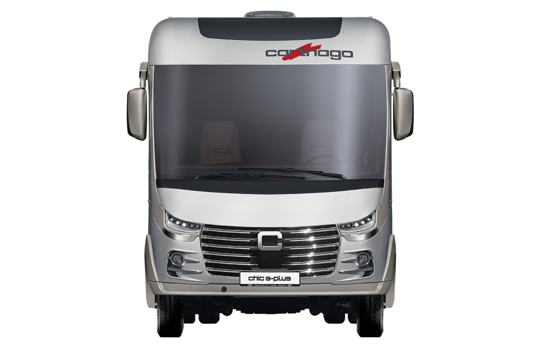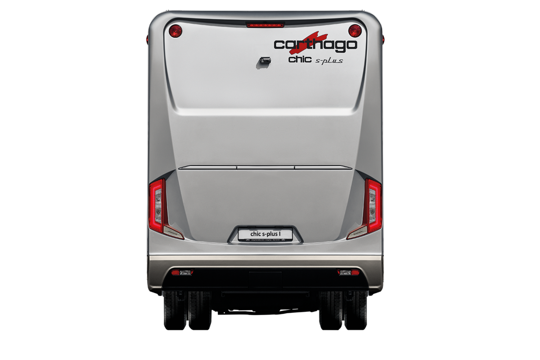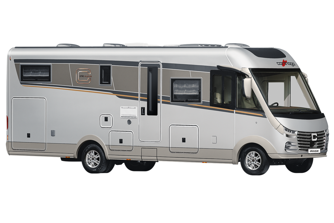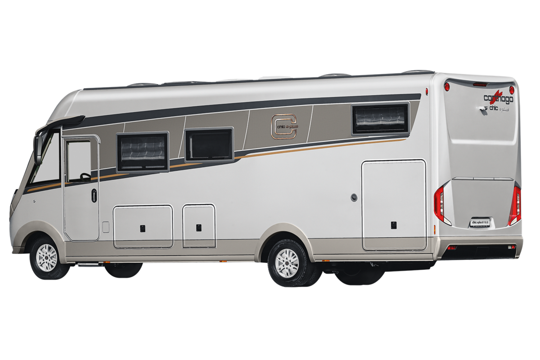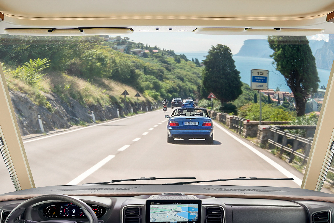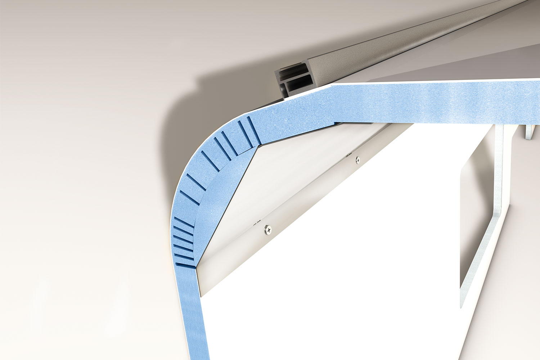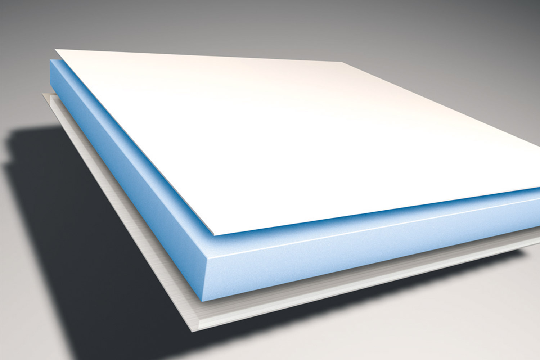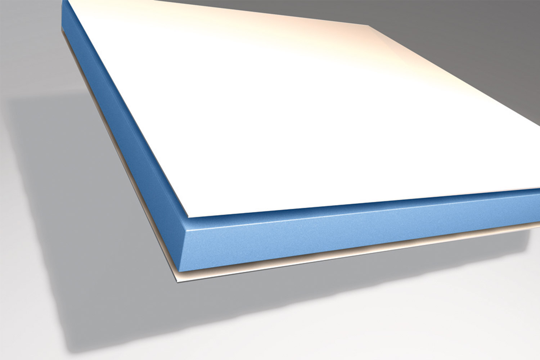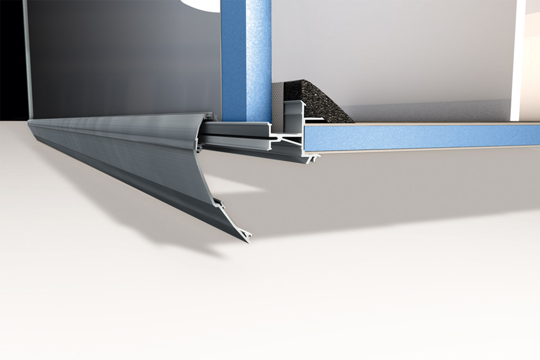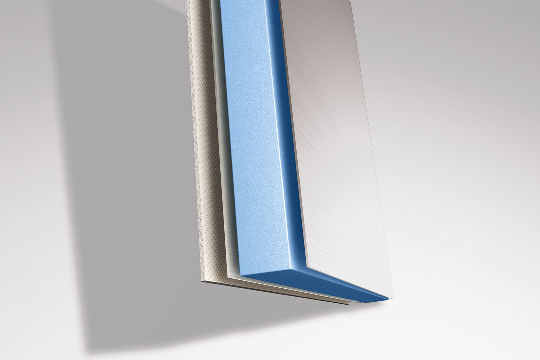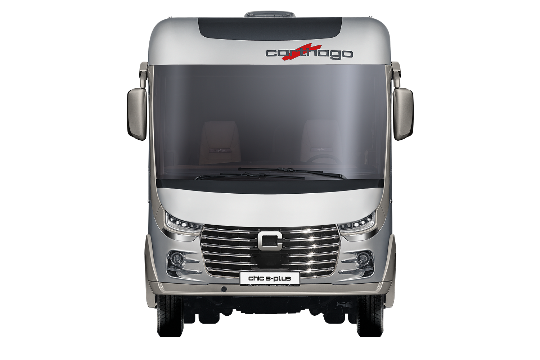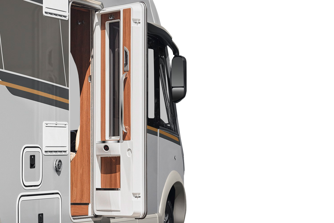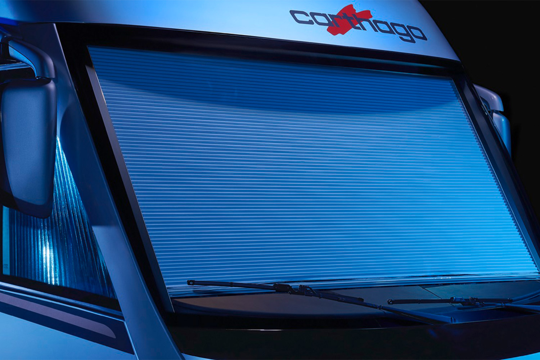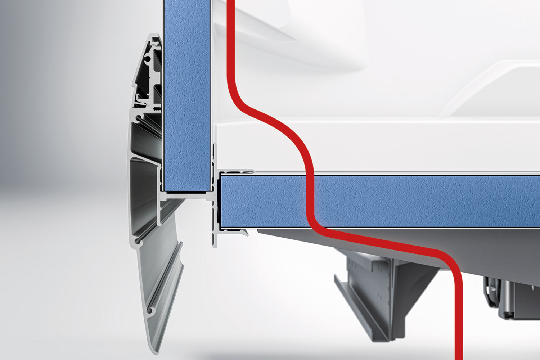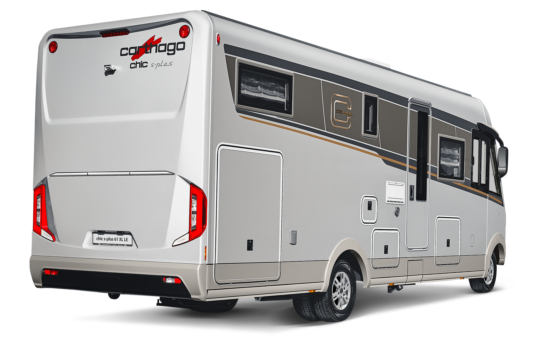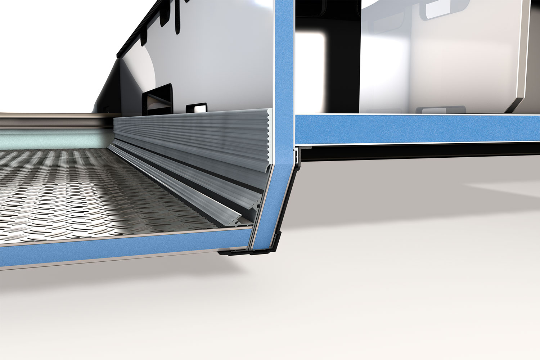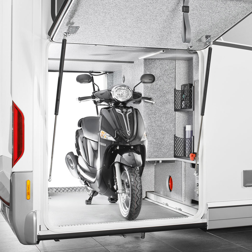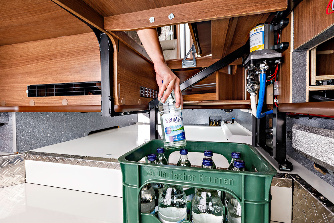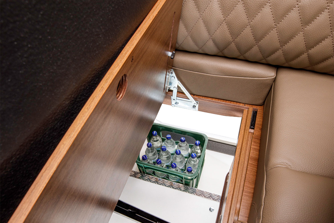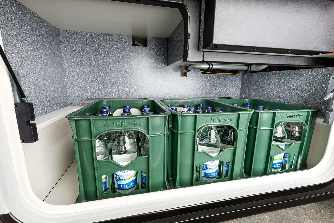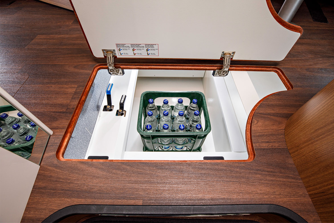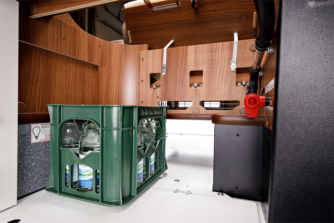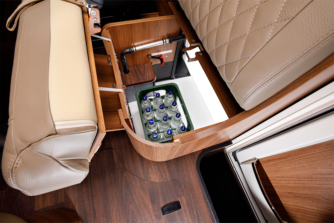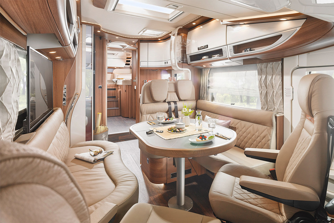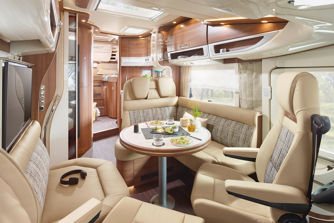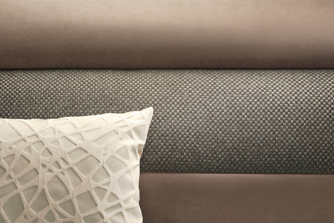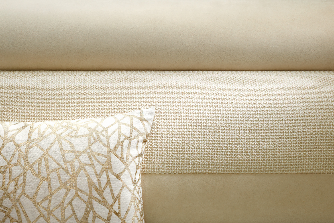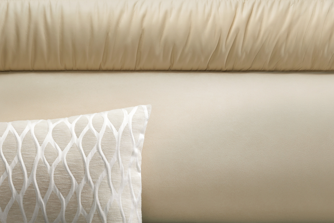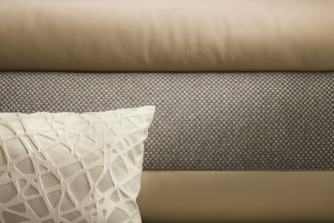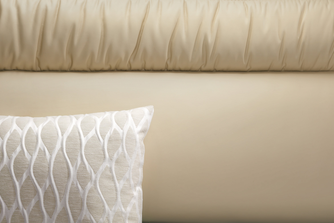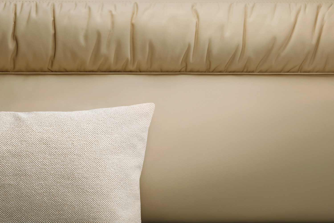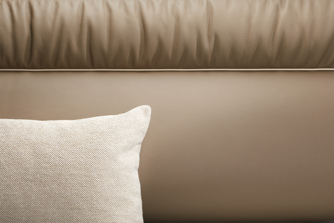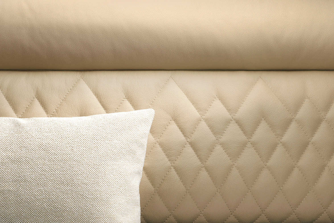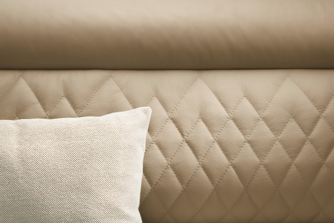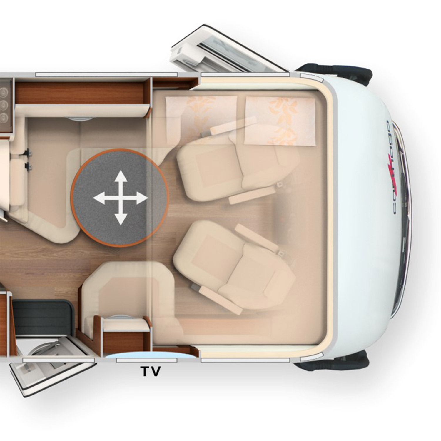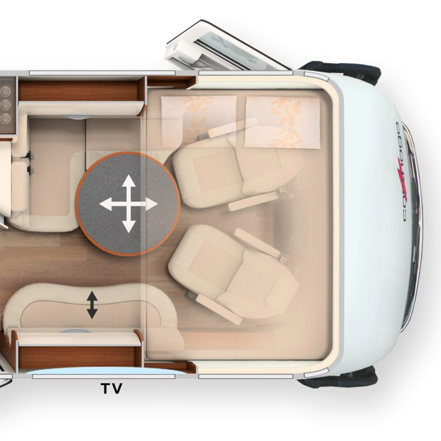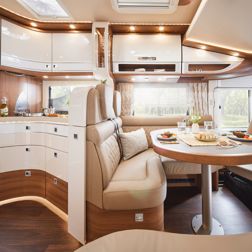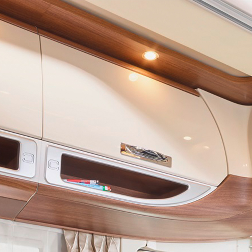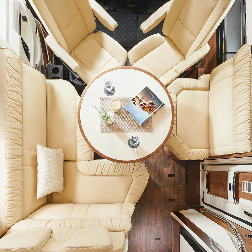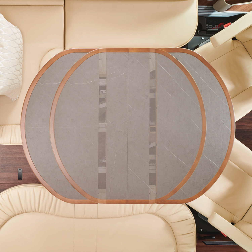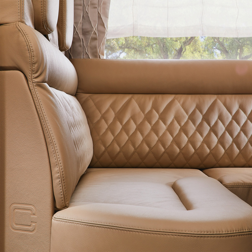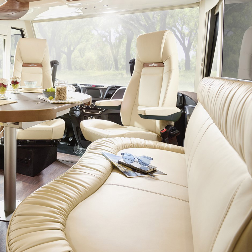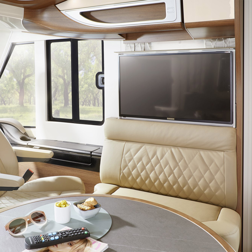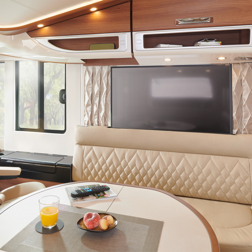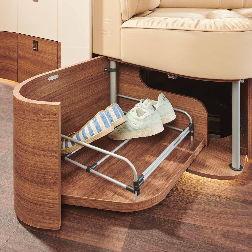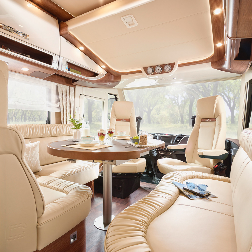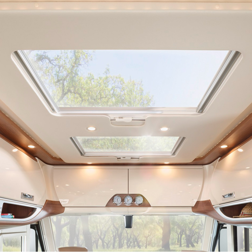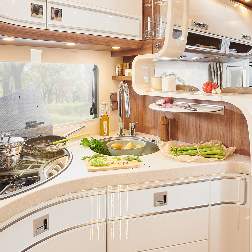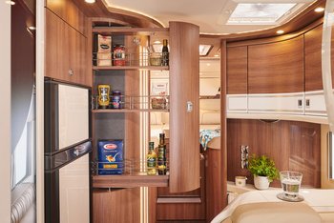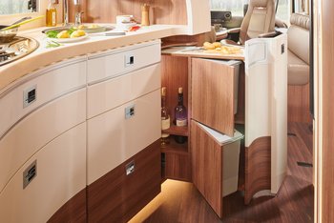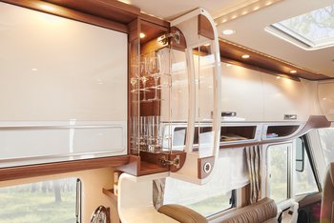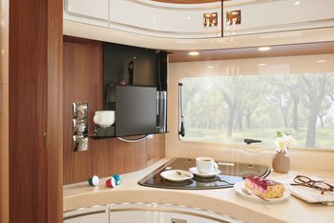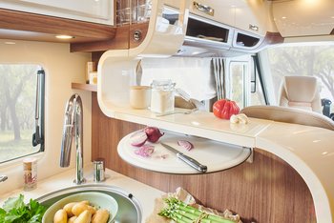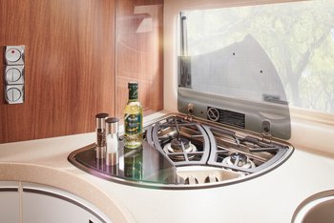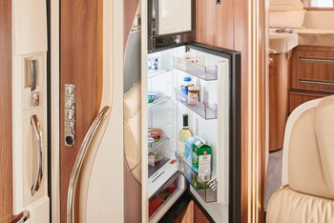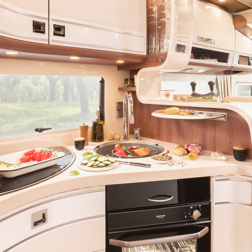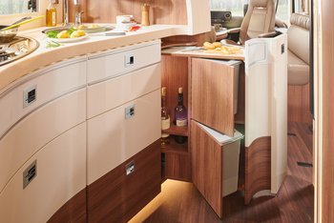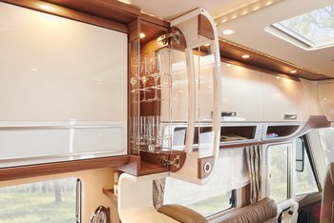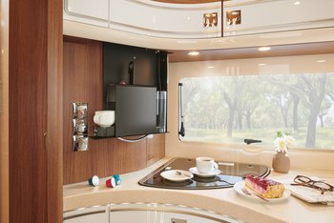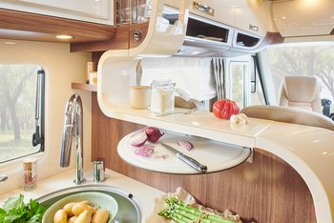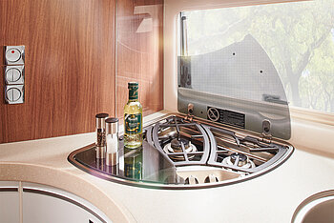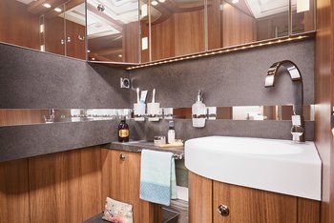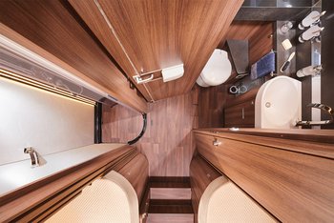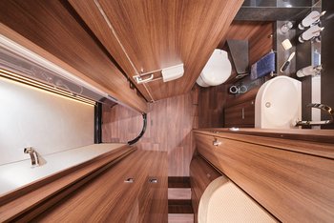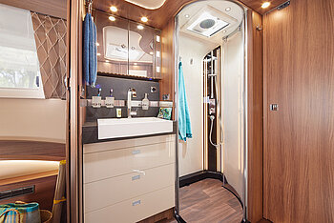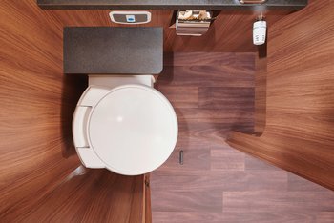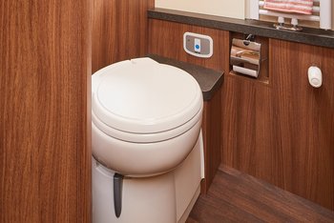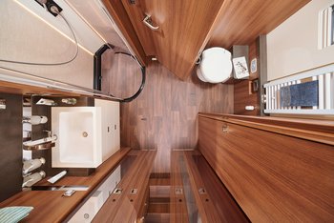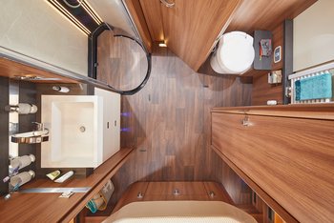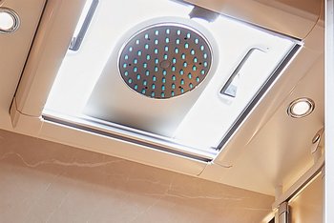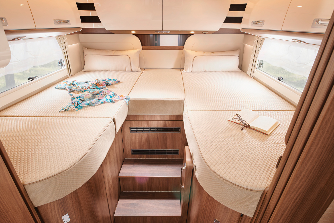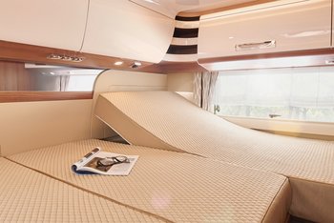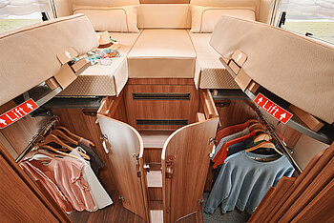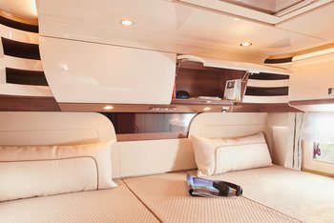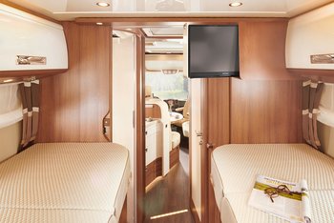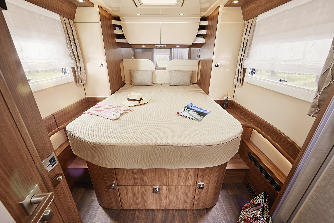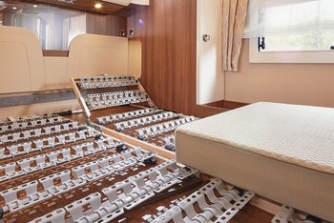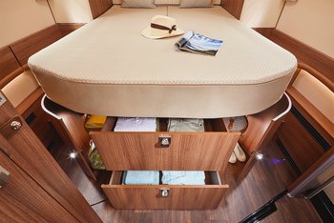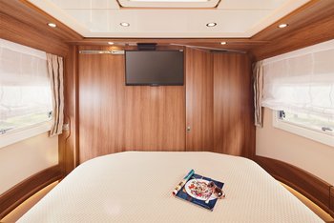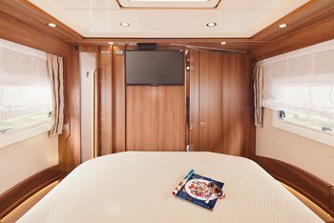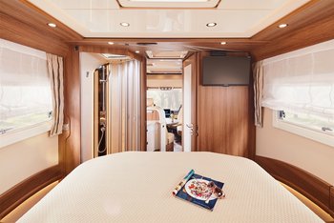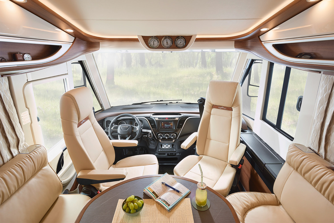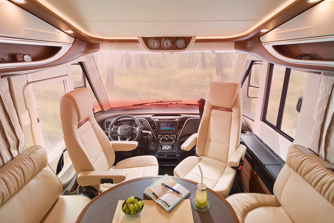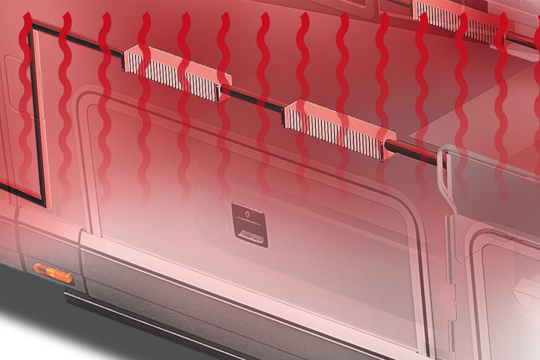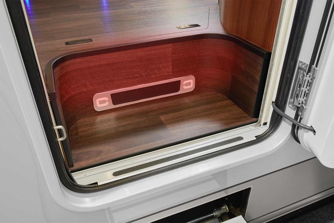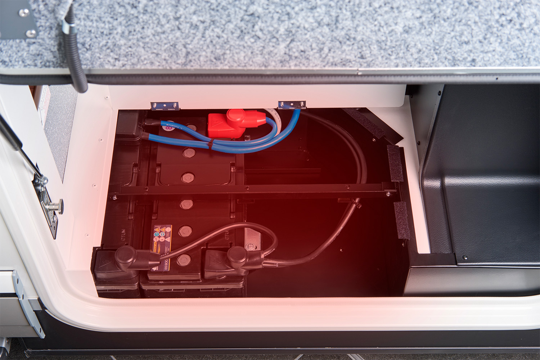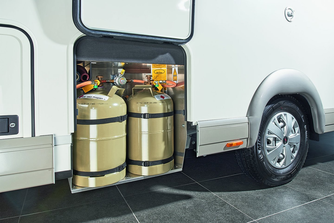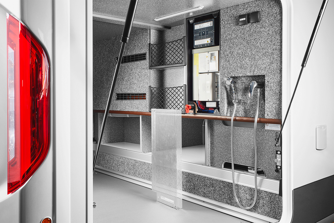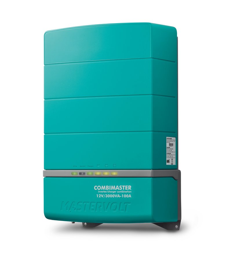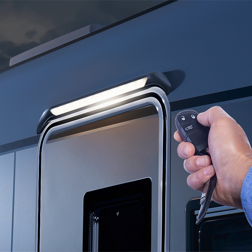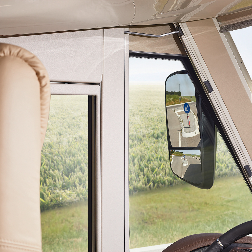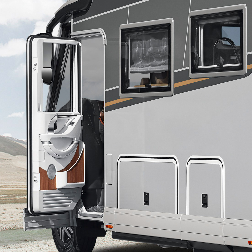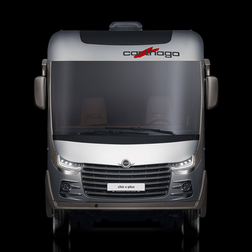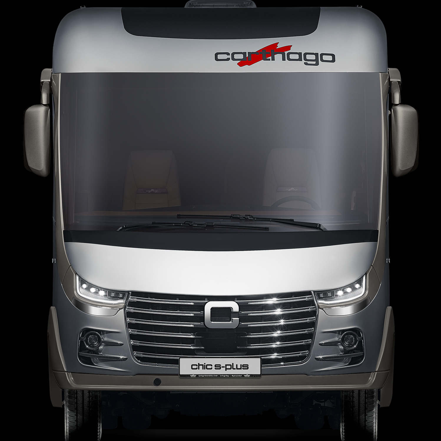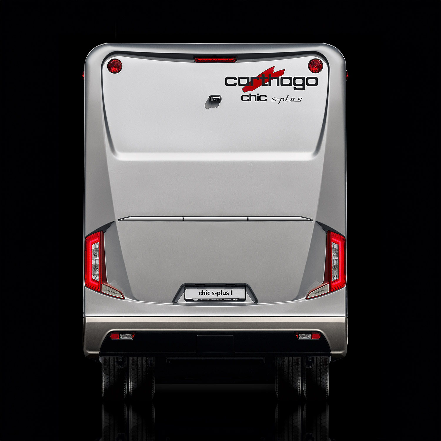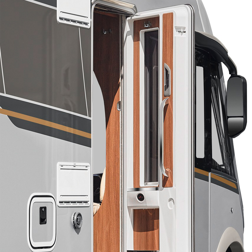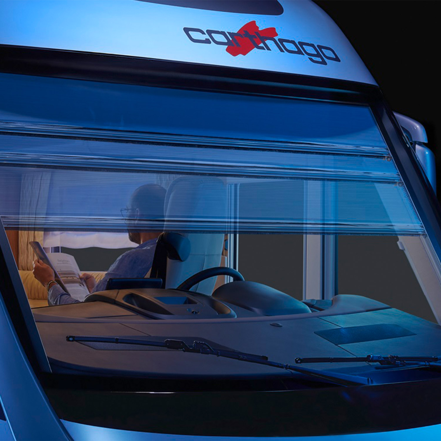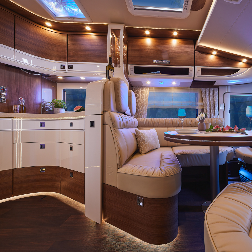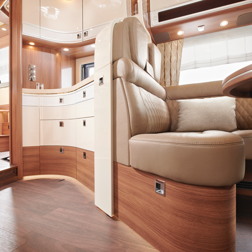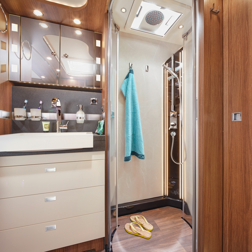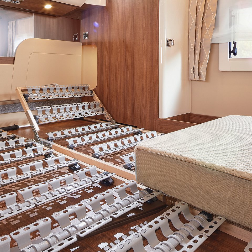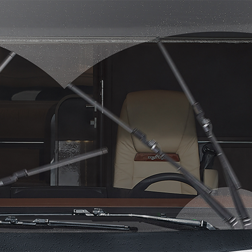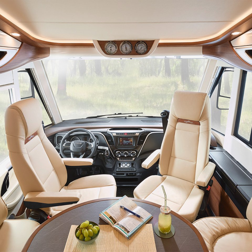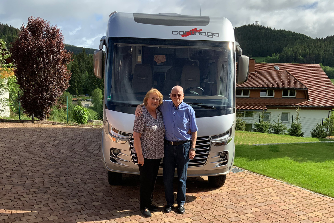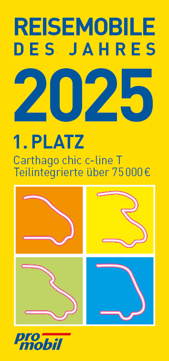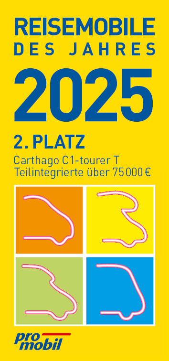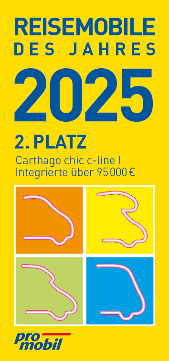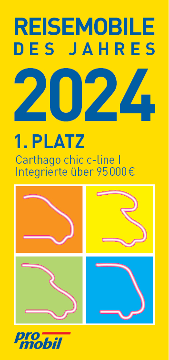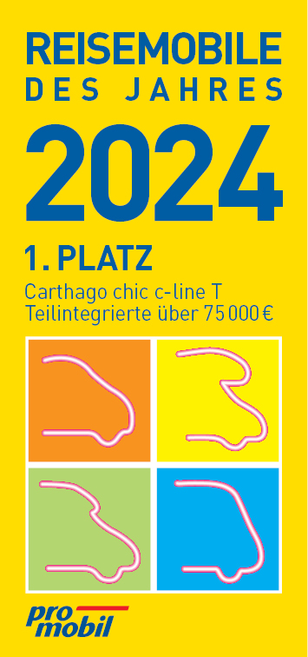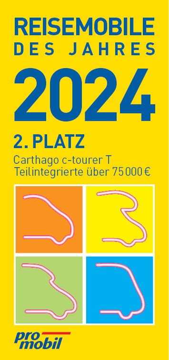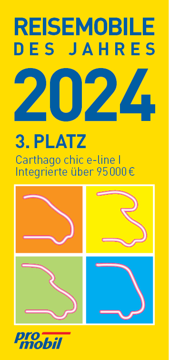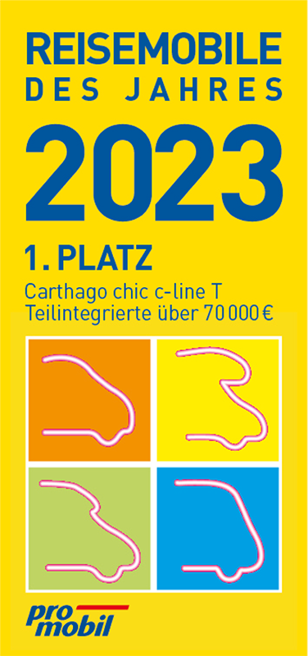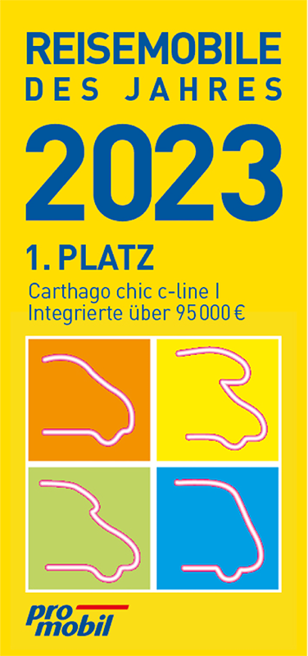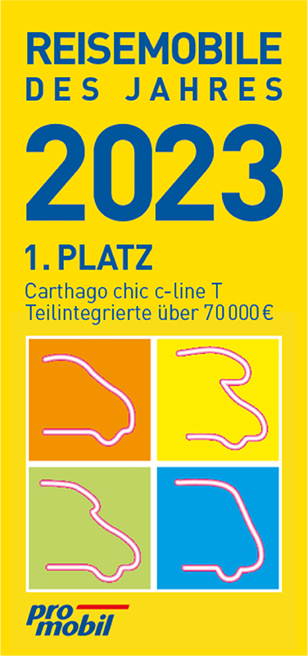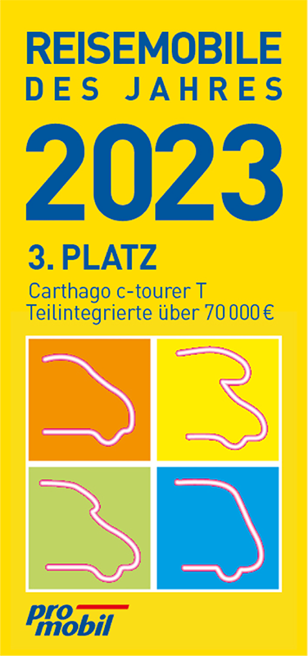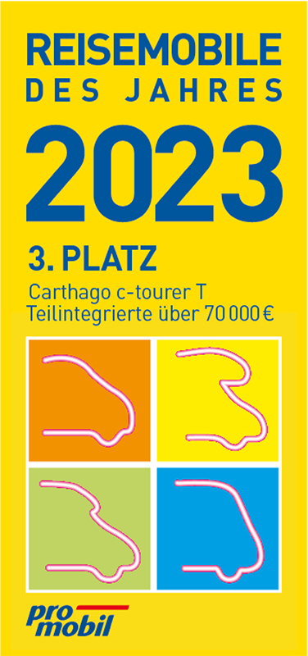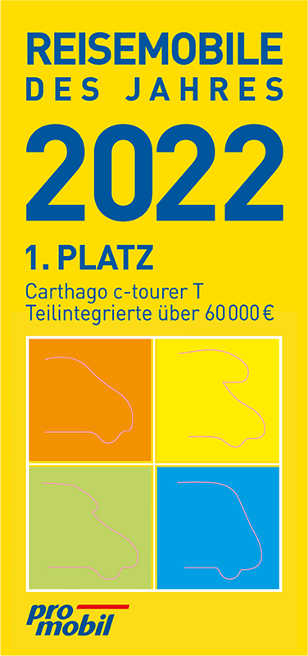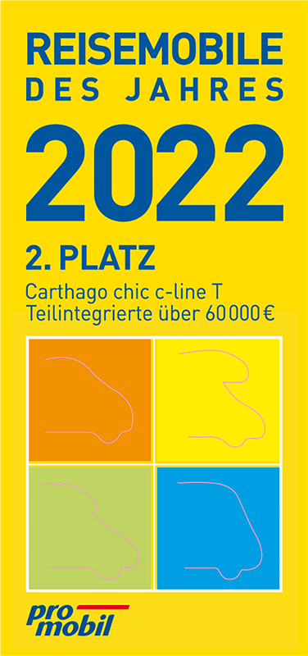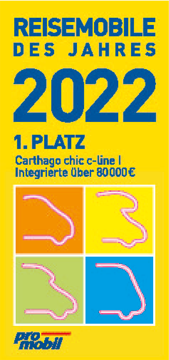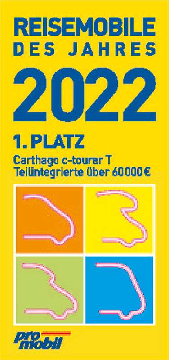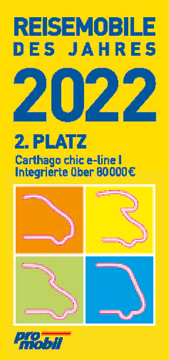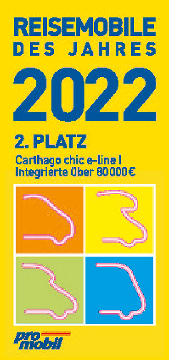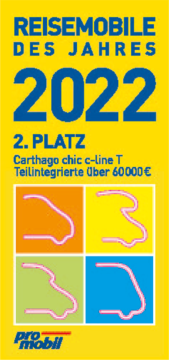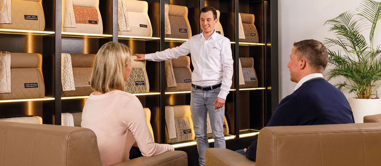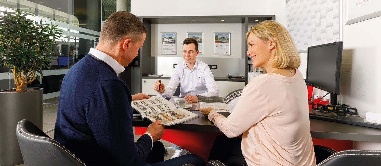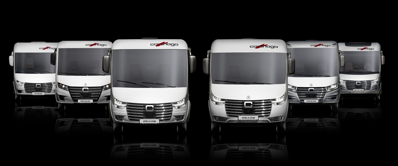THE
POWERHOUSE
OF THE CARTHAGO
LINER CLASS
Discover the extraordinary driving experience, top class comfort and unmistakeable Liner genes of the A-class chic s-plus.
The Carthago chic s-plus impresses with its exclusive and innovative design and its generous living area height of 211 cm. As well as having abundant payload reserves, the robust Iveco Daily basic vehicle can also handle heavy towing loads of up to 3.5 t. The 3.0 l engine with torque of 470 Nm and up to 207 HP is extremely powerful.
The A-class chic s-plus impresses in the interior with its exclusive “emotionale” furniture design and a two-level room concept. The large round seating area with luxury living area table and comfort corner kitchen with pull-out kitchen work surface round off the interior perfectly. You can freshen up without being disturbed in the comfort luxury bathroom including completely separable changing room, with lots of room and privacy. The double floor provides a large, heated storage compartment which is conveniently accessible from the outside and the inside.
You can choose between two worlds of style and numerous worlds of living to fulfil your individual requirements for the chic s-plus A-class motorhome.
Modell: I 50 LE
chic s-plus XL:
The XL crown jewel of the Liner class
The XL models of the A-class chic s-plus with a permissible gross weight of 6.7 t live up to their name. This begins with the XL round seating area with the long, pull-out side sofa, and continues with the XL bathroom with separate toilet room, open washing area, spacious round shower and the completely separable changing room.
Models: I 61 XL LE, I 64 XL QB
chic s-plus layouts & 360° experiences.
DISCOVER THE PERFECT LAYOUT
FOR YOU.
You are guaranteed to find the right layout, including all of the associated technical data, using our practical filter function. And/or you can immerse yourself in our new, interactive 360° tours and discover your luxury motorhome with all of its special features.
chic s-plus exterior.
THE POWERHOUSE
- IVECO DAILY
- “SILVERLINE” EXTERIOR COLOUR
- XL LAYOUTS
chic s-plus exterior.
THE POWERHOUSE
- IVECO DAILY
- “SILVERLINE” EXTERIOR COLOUR
- XL LAYOUTS
- Ladder frame chassis with high-traction rear-wheel drive and dual wheels
- Large payload reserves and high towing load of up to 3.5 t
- Optional 8 gear ZF converter automatic transmission
- Standard safety package: ESR, ASR, ABS, electronic immobiliser, hillholder
- Option: "AIR-PRO" adaptive pneumatic suspension and shock absorber system
- Numerous driver assistance systems available (driver assistance package Iveco)
With the optional “silverline” exterior colour concept, your chic s-plus A-Class impresses with its driver’s cabin and habitation in silver.
The XL layouts score points with a permissible gross weight of 6.7 t.
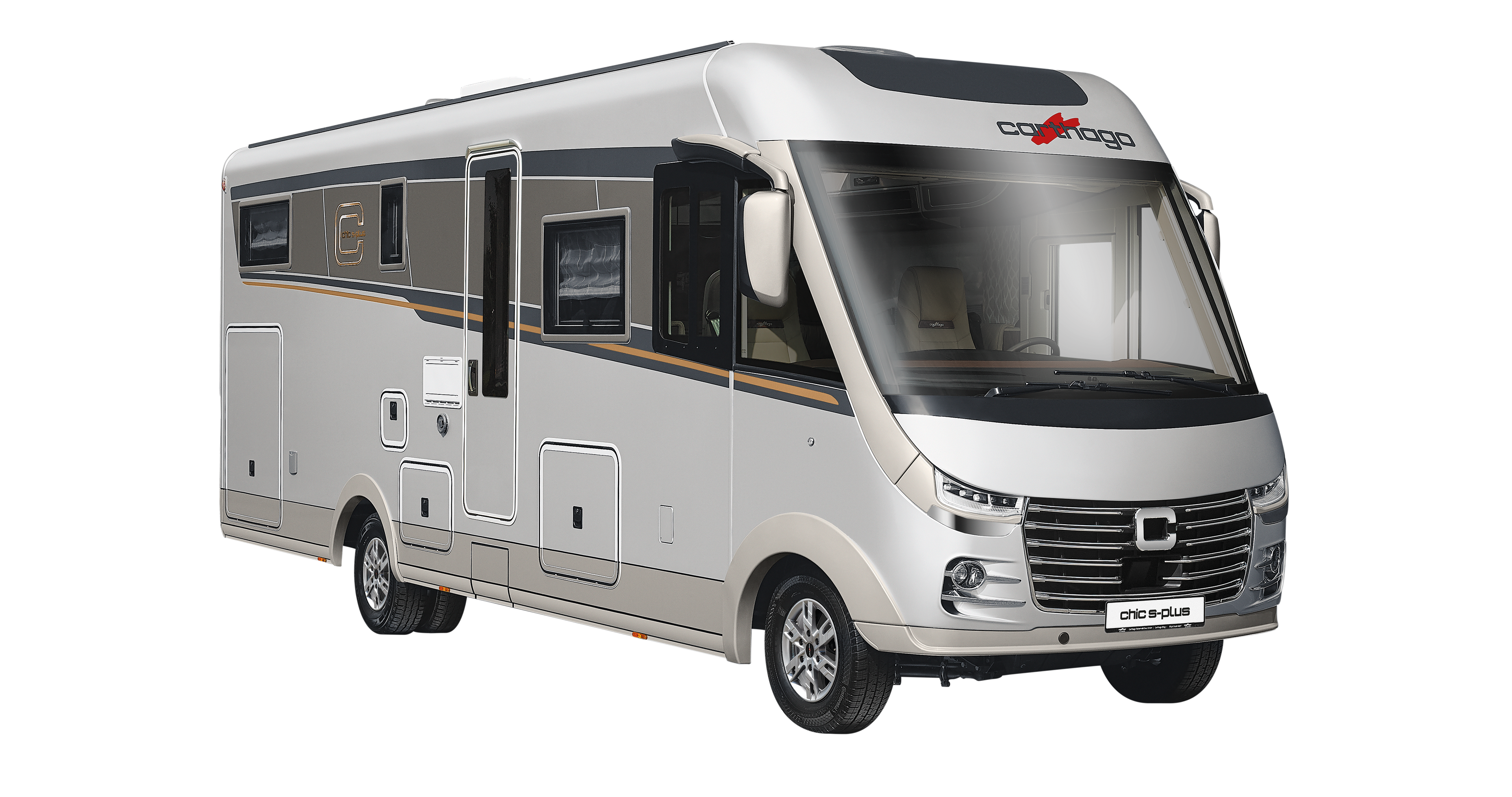
chic s-plus highlight.
DOUBLE FLOOR WITH
LARGE STORAGE COMPARTMENT
So that you don’t have to leave anything behind on your travels, we put a great deal of value on the amount of storage space during the development of our integrated motorhomes in the chic s-plus model range. We didn't just concentrate on volume alone, but also the ease of access during loading and unloading, and protection from frost.

- + Double floor with large heated storage compartment with usable height of up to 78 cm
- + Access from the exterior via several large hatches
- + Convenient interior access via the seat bench cover of the round seating area, the swing-up side seat bench and the large living area floor hatch
- + Large, central through-loading space (interior height up to 20 cm) with deeply lowered storage compartment (usable height up to 20 cm), also conveniently loadable through the XL habitation door via the large, self-supporting living area floor hatch
- + The entire double floor is heated with a climate storage function and underfloor heating effect
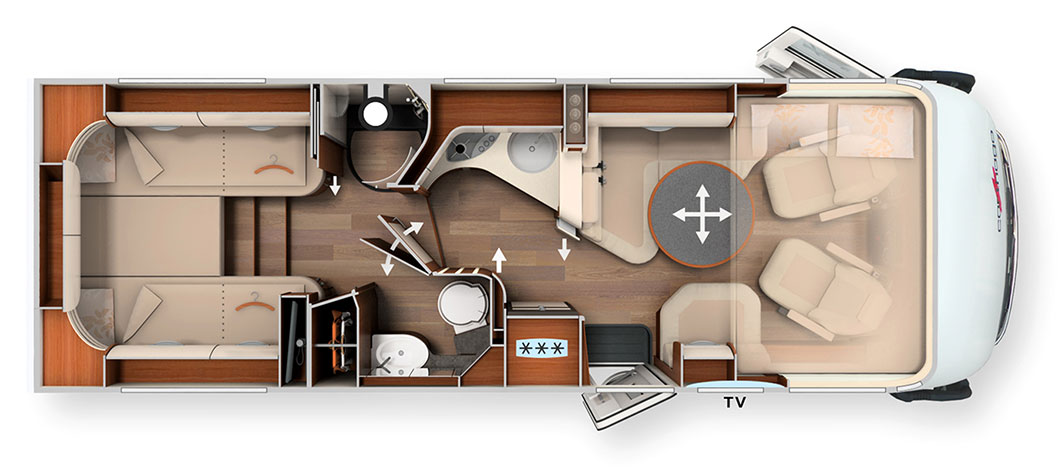
chic s-plus interior.
THE
WORLDS OF STYLE
chic s-plus interior.
THE
WORLDS OF LIVING
You have the choice between countless worlds of living for the A-class chic s-plus. Our upholstery collections are not just good to look at, but they also have numerous practical advantages:
- Highly effective stain protection: Liquids do not penetrate into the fabrics, meaning that the majority of stains can be easily wiped off with a damp cloth.
- Excellent anti-fade properties
- Hard-wearing and easy to look after
- Washable curtains and decorative cushion covers
- Antibacterial mattress cover
chic s-plus interior.
TO
FEEL GOOD
A cosy round seating area and a spacious comfort corner kitchen with a pull-out kitchen worktop await you in our A-Class chic s-plus.
The bathroom including changing room scores points with privacy and a plenty of room, and the comfortable beds with the medically recommended, point elastic Carawinx sleeping system provide the necessary comfort in the sleeping area.
DISCOVER THE LIVING AREA HIGHLIGHTS.
DISCOVER THE KITCHEN HIGHLIGHTS.
DISCOVER THE BATHROOM & CHANGING ROOM HIGHLIGHTS.
DISCOVER THE SLEEPING AREA HIGHLIGHTS.
chic s-plus technology & standard equipment.
THE
PAYLOAD WONDER
DRIVER’S CABIN DESIGN
ON-BOARD TECHNOLOGY
Electrical equipment, water supply, warm air storage heating technology
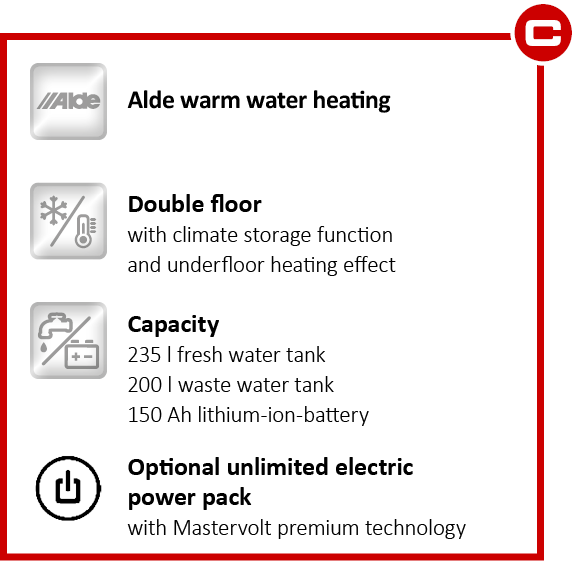
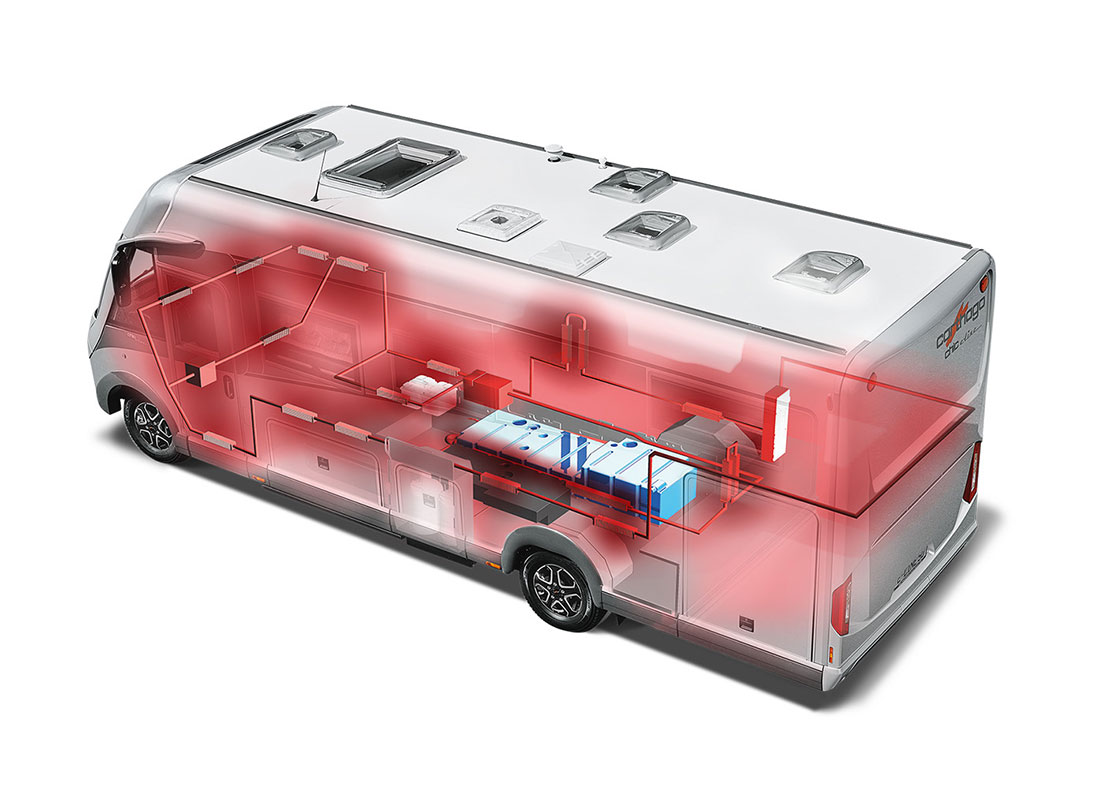
ELECTRIC POWER PACKAGE UNLIMITED

The electric power package unlimited allows you to enjoy greater flexibility, comfort and independence on your adventures. Thanks to cutting-edge technology, key appliances, such as the air conditioning systems and refrigerators as well as the lighting, can continue to operate reliably, even without an external power supply. The combination of efficient energy management, powerful battery systems and intelligent control solutions significantly increases self-sufficiency, while reducing your dependence on campsites or hook-up points.
A self-sufficiency package gives you a great deal of freedom, especially when travelling off the beaten track or on longer trips without access to the required infrastructure.
This package makes travelling a more comfortable experience, as power outages and restrictions due to limited capacity are a thing of the past. It is an absolute must-have for anyone who values independence and sustainability on their travels.
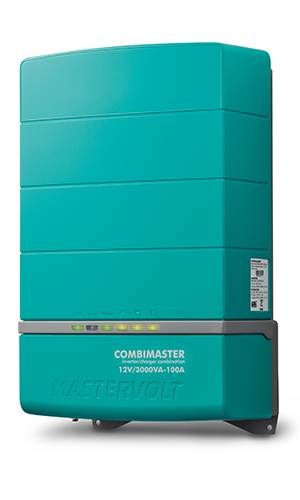
Your benefits
STANDARD EQUIPMENT
